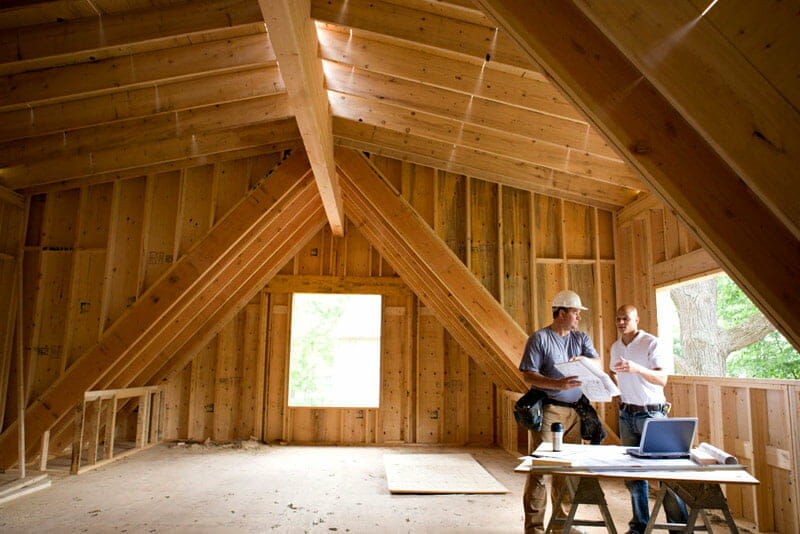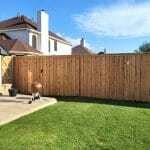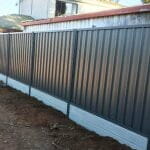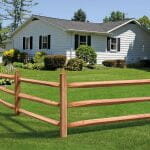The total expense of your building project is impacted by the costs related to framing and the installation of drywall.
It costs $7 – $16 per square foot to frame a wall and $1.5 – $3 per square foot to install drywall. The final cost to install an interior wall may cost up to $20 – $30 per linear foot depending on various factors. The cost of framing a home is up to 20% of the total cost of construction.
The actual cost may vary depending on your location and the type of drywall you use.
| Description | Average cost |
|---|---|
| Cost to frame a wall (per square foot) | $7 - $16 |
| Cost to install drywall (per square foot) | $1.5 - $3 |
| Cost to install an interior wall (per linear foot) | $20 - $30 |
What we cover
ToggleCost of framing for different types of construction
Framing the whole house
The larger the house the more you can expect to spend to frame and drywall it. It costs $18,000 to $50,000 to frame an ordinary 2,000 feet single-story home. It will cost up to $3 per square foot to frame additional floors.
Basement
It costs $5 per square foot to frame a basement depending on the size of the basement and the type of framing needed. Most basements are framed with non-load-bearing walls.
Attached or detached garages
It costs more to frame a detached garage than one attached to the home. The size of the garage also determines your costs. The larger the garage the more it costs. You will spend $4 – $5 to frame a garage.
Factors that affect framing and drywall cost
Size of your home
The larger your house, the more it will cost to frame and install drywall. This is because you will need more materials for the project, which would increase the overall cost. Additionally, it will take more time to complete the project, thus increasing the labor cost.
Your home’s design
It costs more to frame and install drywall in a home with a complicated design. A complicated home design makes the framing and drywall installation more complicated. Consequently, it takes more time to complete. The longer the job takes, the more you pay.
A unique design may also cause you to purchase more materials for framing and drywall installation, which increases the project cost.
Cost of materials
The cost of lumber varies. Different regions have different prices for lumber. Therefore, the more lumber you buy, the higher the cost of framing your home.
Similarly, different types of drywall have different prices. The pricier the drywall you choose, the higher the cost of installation.
The amount of materials required depends on the size of your home or walls. The more materials you need, the higher the cost of materials and the entire project.
DIY or hire a pro
If you have the tools, skills, and competence to frame your walls and install drywall, you can DIY. It saves you time and money that you would have paid a professional. Therefore, DIY decreases the cost of your project.
On the other hand, hiring a pro increases the overall cost of the project. Pros charge for their skill and time. So, the longer the project takes, the more you pay.
Professionals have the right tools and skills to complete the job excellently. It is always better to hire professionals for framing and drywall installation costs DIY, hiring a pro increases the cost of the project.
Windows and doors
The more windows and doors there are to frame, the higher the cost of the project. When adding a window or wall to a frame, you have to remove the studs from the wall to distribute the weight of the frame and drywall on the wall.
Electrical work
When framing and installing drywall on your walls, you need to factor in the cost of electrical work. First, you need to hire a professional electrician for proper design and connection. A professional electrician charges $40 to $100. The more you pay for electrician services the higher your farming and drywall installation costs.
Additionally, you need to purchase high-quality wiring for your home. It also increases the cost of the project. The quality of electrical materials you purchase determines their cost. The higher their price, the higher the cost of the framing and drywall project.
Permits
Depending on where you live, you may need a permit to frame your walls and install drywall. The higher the cost of the permits, the higher the cost of the framing and drywall installation cost.
After the project is complete, there may be an inspection of your home. You may be fined for not getting a permit to frame and install drywall where it is required.
Interior wall
When you add a frame to an existing wall, you create an interior wall. There are two types of interior walls. Load bearing and non-load bearing interior walls.
Load-bearing interior walls support its weight and other structures of the home such as ceilings, roofs, and beams.
Non-load bearing interior walls support their weight only. They are not part of the structural integrity of the home.
Interior walls have four parts:
- Top plates. Fix studs to the ceiling.
- Bottom plates. It is fixed to the floor to support the frame.
- Studs
- Drywall
Benefits of an interior wall
- Increase space in your home
- Enhance comfort in the home.
- Increase the value of your property if you decide to sell it.
- Protect the roof and ceiling from sagging.
- Why you should hire a pro for framing and installing drywall in your home
Why you should hire a pro for framing and installing drywall in your home

To avoid costly mistakes
If you choose to DIY, you are likely to make mistakes. You will have to hire a professional to rectify your mistake. Why not hire a professional from the beginning?
Some of the mistakes you can make when framing and installing drywall on a wall include wrong measurements. Consequently, your drywall will not cover the whole wall or you will have shorter walls on one side.
If you are working with load-bearing interior walls an error may cause you to install a weak wall that does not support the parts it should.
You can also make additional errors when hanging drywall. You are likely to hand it in the wrong direction, use the wrong studs, or sand the drywall too much.
Choice of materials
Hiring a pro ensures that you purchase the right materials for the task. The most common framing materials are wood and steel. Glass is also used but not as much as the rest.
Wood frames residential properties while steel is commonly used in commercial properties. However, more and more professionals are using steel in residential properties. Steel does not rust. It also does not attract pests or easily catch and spread a fire.
A professional will advise you on the best materials to use for your home depending on where you live. They will also provide an accurate cost estimate to help you decide on the best materials to use for your budget and expectations. They will also help you choose a material that they are comfortable working with.
Proper work handling
If you DIY, you are likely to install the wrong type of framing in your home. Professionals can assess your requirements and expectations with ease. They can also recommend a different type of frame based on their experience and expertise, and the type of walls in your home.
Walls with doors and windows are best handled by professionals. They can build a frame that will ensure they fit properly in it.
Proper work handling involves proper planning of the work from beginning to end. It allows you to budget for the job and to pay for the work milestones achieved as agreed with the professional.
How to hire a pro
Homegardenguides.com is a free tool to hire professional framing and drywall service providers.
It connects homeowners to professionals in the following easy steps.
- Enter your zip code at the top of the tool.
- Fill in the form to provide more details about the framing and drywall service you need.
- You will receive three or four quotes and advice from professional and licensed framing and drywall service providers.

Tips for the best framing job
- Assemble the frame on the floor before installing it on the wall.
- Place the top and bottom plates first. Then the wall studs and plates.
- Confirm squareness by measuring diagonally.
Tips for estimating framing materials cost
- Sketch the building or wall you want to frame. You can also use construction drawings if they are available.
- Estimate the number of plates required and the best size of plates to use.
- Calculate the studs requirement for your wall.
- Determine header materials and cost for doors and windows.
- Consider any extras on your estimates. Make an allowance for additional materials and time to complete the project well.
- Estimate the number of sheathing materials needed.
How much does it cost to build a wall partition?
The average cost to build a partition wall depends on its type and size. Partition walls come in different materials, such as glass walls, panel walls, and half walls, that do not reach the home’s ceiling.
Here is a table showing the prices for installing different partition walls.
| Wall partition type | Cost per square foot |
|---|---|
| Glass wall partition | $25 - $75 |
| Panel wall partition | $1.50 - $2.50 |
| Drywall half wall partition | $10 - $20 |
FAQ's
The cost to remove or replace a wall depends on whether it is a load-bearing or a non-load-bearing wall. Removing a non-load-bearing wall will cost about $300 to $1,000 on average, while a load-bearing wall will cost approximately $1,200 to $10,000 to remove.
Your home’s design will impact the actual cost of removing a wall. For instance, multi-story homes cost more, especially if you intend to remove walls from the bottom level.
Typically, a load-bearing wall supports the entire building’s weight (floor and roof structures). On the other hand, non-load-bearing walls do not bear any weight and are used to separate or partition rooms.













