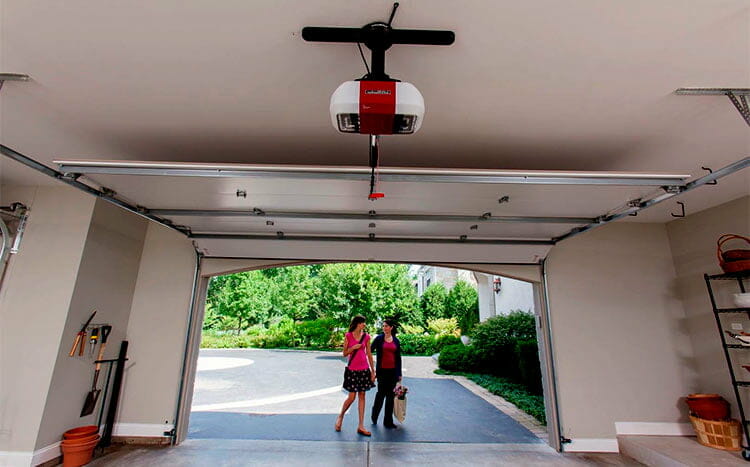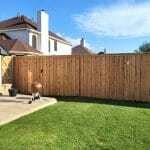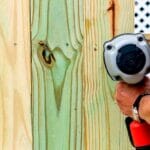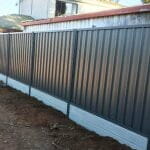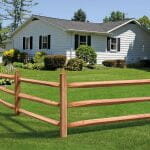Installing drywall in a garage enhances its appearance, conceals unsightly wires, and offers advantages such as improved insulation and noise reduction.
The type of drywall that you will use usually is dictated by local building codes. For most of your garage, you can use standard drywall, 1/2 inch thick. While on the other hand, for the ceiling and walls, you may consider using 5/8 inch thick drywall panels or type X fire-rated drywall.
Let’s see what type of drywall is suitable for your project and what tools you will need if you DIY this project.
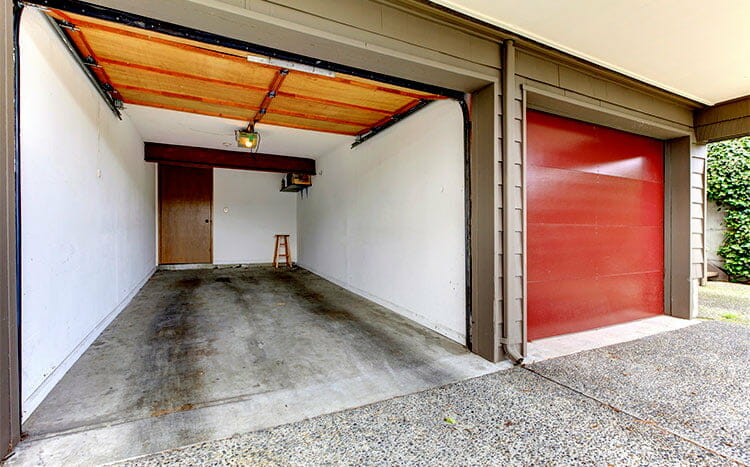
Choose the right drywall for your garage
Most local building codes require all garage walls except, of course, the garage door, to be drywalled for fire safety purposes. The reason why you will use drywall will tell you exactly what kind of drywall to use. It is just for aesthetics, insulation, and creating a sound and fire barrier between your garage and your house. Maybe you want to keep a colder climate from your garage away from your house, etc. In general, traditional drywall and type X fire-resistant drywall are suitable for many garages.
What type of drywall to use?
As I mentioned above there is code for everything, so drywall is no exception, so, always check your local building code. Some local regulations may require 5/8 inch thick drywall for garages, and some specify two sheets of 1/2 inch drywall is sufficient to meet the fire-rating standard.
For the walls which do not border with the house, you can use standard drywall sheets. It provides a surface to hang things, and it does dampen sound, but drywall alone does not offer much insulation in humid areas. If you are DIY, 1/2 inch thick drywall will cut your expenses and it is easier to install.
When installing 1/2 inch thick drywall, recommended drywall screws are 1 1/4. Drywall screws come in coarse and fine threading, always choose coarse threads for wood studs while for metal frames use fine-threaded screws. All-purpose drywall mud and drywall tape are good for almost any kind of drywall.
Fire-resistant drywall
Fire-resistant drywall may be required according to some building codes, especially for garage walls against the house and ceiling. This type of drywall is not actually fireproof, it slows down fire because of the special non-flammable fiber.
Type X
Type X drywall comes in standard 4×8 foot sheets and the installation is almost like standard drywall panels. Usually, you will need a double layer, use 1 5/8 inch drywall screws for a single layer and 2 1/2 inch drywall screws for a second layer. Typically insert fastener on every 6 inches and all-purpose drywall mud and drywall tape are sufficient for fire-resistant drywall.
Price
Fire-resistant drywall is more expensive, about 20% than traditional drywall, but it is stronger and more sound-proof than typical drywall. It can be used for garage walls, especially the ones that abutting the house as a fire barrier. It is logical to use fire-rated drywall in the garages because they are often used as workshops, with heavy equipment, power tools, and lots of cords in there.
Though 1/4 inch is available, it is generally used over existing drywall and it is not suitable for covering alone. Use it on the skin over an existing wall to give it a fresh look.
Soundproof drywall
You have at your disposal soundproof drywall that is a mix of wood chips, polymers and gypsum, and laminated. Soundproof drywall is almost four times more expensive than traditional drywall and can be used in garages if you want to increase the soundproof level of your garage walls.
Normally garages are places where you sit and relax, but you still need to soundproof them. Sometimes garages are workshops with heavy tools that are loud and will cause family members and neighbors to complain. That’s why sound insulation of the garage walls is very important, especially the garage door which leaks out most of the noise.
Mold resistant drywall
Moisture-resistant drywall is always preferable for garages. While standard drywall is good to be used inside the house since it is thick enough for interior walls, garages require something more water and moisture-resistant. That is mold-resistant drywall.
This type is about 50% more expensive than standard drywall, 4×8 foot of mold-resistant drywall cost about $16 per sheet.
Attached VS Detached Garages
Attached garage
The attached garage is a garage that is part of a residence. Here typically a door leads to the living space creating an extension in which you can park your car and store numerous family and household items. The attached garage is often fairly standard in shape and size.
Pros of attached garages
- Practical to use especially in bad weather
- Cheaper to build
- Can be attached to the electrical and heating system of the house
- Meets the homeowner association requirements
- Increase property value
Cons of attached garages
- Hard to fit onto a narrow lot
- Security risk, easy to break-in
- Difficult to expand
- May compromise curb appeal of the house
- May require more expensive building permits when constructed.
Detached garage
Detached garages are not attached to the residence and they can be close to the home or can be on the other side of the property. The freedom of a stand-alone format gives you more creativity while building your garage.
Pros of detached garage
- Flexibility in size and location
- More room for cars and workspace
- Easier to expand
- More secure
- Improved curb appeal
- Increase the resale value
Cons of detached garage
- Less-convenient access to the home
- Required separate source for utilities
- Take up excessive yard space
- It May be disallowed by a homeowners association
Drywall around a garage door
Moving a garage door’s metal hardware is not a simple task because the large metal springs have tension. That’s why it is far easier to drywall a garage before the garage door is installed. Install the drywall so that it butts up against the hardware, then fill in the gaps. Verify that your drywall is the correct thickness. Typically, building codes require a 5/8-inch thick sheet of drywall because of its resistance to fire. Follow these steps:
Step 1: To install drywall around the garage door support brackets first you had to attach the drywall to the ceiling studs with drywall screws every four to six inches. Start with the largest sheet of drywall and continue with the smaller ones because the goal is to install all the drywall that you can fit easily, even if you live a few gaps around the metal hardware don’t worry because that is normal.
Step 2: Most building codes require all of the gaps around metal brackets to be filled completely with spray foam insulation if they are not covered by drywall in order to eliminate the chances of a potential fire. So fill every gap in the garage ceiling.
Step 3: With a utility knife, trim any spray foam insulation that expanded out of the gaps. Leave the foam flush with the surface of the drywall.
Step 4: With a joint compound cover over the sites where you sprayed insulation in order to hide them. With a six-inch drywall knife completely coat the areas and after they are dry smooth them with 100-grit sandpaper.
Step 5: Hang the drywall in the rest of the garage as normal. Measure and cut the sheetrock to size, then attach it to studs with screws.
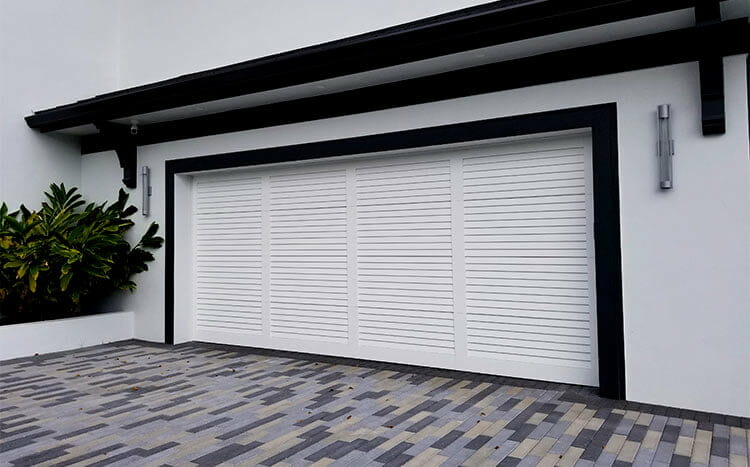
Tools and materials needed
Drywall, Screw gun, Screws, Spray foam insulation, 6-inch drywall knife, Joint compound, 100-grit sandpaper.
Use this FREE service
HomeGardenGuides.com is a free service that quickly matches you with top-voted local Drywall Specialists.
You can get 3 estimates fast by real certified experts in your area in just 2 minutes.
- Scroll to the top of the page and enter your Zip code.
- Answer questions about your drywall job
- Your drywall job details are forwarded to three local experts. They will send you a price estimate for the job and some friendly advice.
IMPORTANT: There is no obligation to hire. This is a free tool and service to be used at your pleasure.

Climate consideration
Standard drywall panels contain compressed particles of gypsum covered with thick paper and that’s fine for your home. Most garages are not climate controlled and are humid areas, rain or blowing snow can damage drywall panels if they are not moisture-resistant. If you’re not finishing your garage as a living space, complete with insulation and a heat and air system, moisture-resistant drywall is preferable.
Drywall size available
Down below is the table with the most common size of the drywall panels that are commonly found in garages:
| Type | Thickness | Lengths |
|---|---|---|
| Regular Drywall | ½” | 4’x8’ 4’x9 ’4’x10’ 4’x12’ |
| Regular Drywall | ¼” | 4’x8’ 4’x9 ’4’x10’ 4’x12’ |
| Regular Drywall | ⅜” | 4’x8’ 4’x9 ’4’x10’ 4’x12’ |
| Regular Drywall | ⅝” | 4’x8’ 4’x9 ’4’x10’ 4’x12’ |
| Mold Resistant Drywall | ½” ⅝” | 4’x8’ 4’x10’ 4’x12’ |
| Moisture Resistant Drywall | ½” ⅝” | 4’x8’ 4’x10’ 4’x12’ |
| Fire-resistant Drywall | ⅝” | 4’x8’ 4’x9 ’4’x10’ 4’x12’ |
Local codes
Before drywall is installed, consult local building codes. In many communities, interior walls that attach the house to the garages must meet fire code standards. Codes vary from community to community, but you may have to install fire-rated drywall. In addition, the process you use to tape out the wall may have to meet fire code regulations.
Non-climate controlled garages
Even if you are dealing with an unheated garage consider insulating at least the wall abutting the house. Insulation is also needed if there will be large temperature variations and if the area is with high humidity. Moisture-resistant drywall, green board, is an option if you want to reduce the chance of forming mold.
The Green Board is not waterproof and is more expensive than standard drywall. If you’ll be power washing the garage floor or washing your car in the garage, for example, you will need some barrier at least at the base of your drywall. Cement stucco, cement backer board, or fiberglass insulation will give you a more water-tight surface.
Tools for drywalling garages
When you installing drywall, no matter what type you have chosen, there are some standard tools you’ll need to have that will speed the installation process:
- Drywall panels
- All-purpose joint compound
- Drywall tape
- Sanding block and sandpaper
- Putty knife
- Utility knife
- Drywall saw
- Drywall lift
Garage ceilings - Alternatives to a drywall
In the past garage ceilings were places to catch cold and dust in the house. Drywall is a good choice for finishing your ceiling but since drywall lift is not an interesting job it’s good to consider some alternatives for ceiling finish.
Drop ceiling tiles
Try out ceiling tiles on your garage ceiling instead of drywall. Ceiling tiles are easy to install, are lightweight, and can be installed in a grid-like fashion. Compared to drywall, ceiling tiles are easier to cut into small pieces and shapes. Out there you can find ceiling tiles specifically for garage ceilings and they come in different colors and finishes.
Plywood sheathing
You can use plywood as an alternative to a drywall ceiling of course if you are not going to keep flammable and other liquid chemicals stored in garages.
Foam ceiling
If you do not particularly care about what your garage ceiling looks like, consider adding a foam ceiling it will act as an extra barrier and insulation for the rest of the house.
Insulation
If the interior and exterior walls in your garage are not insulated, now is the right time for that. By insulating your garage you will reduce losing heat from the main home.
You can consider using fiberglass insulation for your garage. This type of insulation is thin sheets of fine fiberglass faced with sheets of paper and comes in several R ratings.
FAQ's
This is a personal choice but usually recommended colors for garage walls are neutral colors such as beige, tan, or grey. These colors are much easier to clean than white but they are still bright enough so you will not feel like in a cave.
If you DIY expect to pay around $300 for material and tools ($0.5 per sq ft.). If you are hiring a professional it will cost you around $1-$2 per sq ft. depending on how smooth of a surface you want.
Follow these five simple steps for finishing your drywall butt joints:
- Make sure all fasteners are countersunk
- Use paper tape to cover the joint
- Apply a thin first coat of joint compound
- Apply a second coat of joint compound and let it dry overnight
- Sand till you get a smooth surface.
Drywall by itself can not take much load, so it is very important that all edges of the drywall end on wall studs and be nailed or screwed to the studs. Always hang the drywall perpendicular to the wall studs.
The wood ceiling joists over your garage help hold the roof in place. The ceiling joist also helps to bear the load of the attic flooring and any materials stored in the attic. If you need a storage area above your garage, strong ceiling joists are necessary to support that extra weight.
Drywall is made out of softer material called gypsum which does not crack. Sheets of it are nailed into the wood studs when finishing the interior.
Permitted development allows you to make internal alterations to your home without getting planning permission. This among other things includes turning part of your garage into a utility room. However, check the building code in your area for structural elements and electrical works.
Yes, they can. The biggest thing to worry about is moisture, not heat. If there is a large swing in temperature, moisture could form inside your walls, and mold and rot could be formed inside. A climate-controlled garages help minimize the risk of mold and rot.
